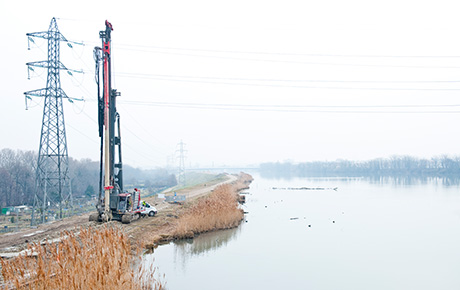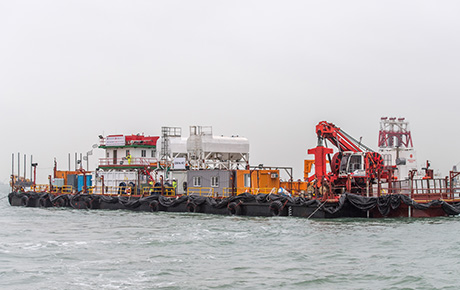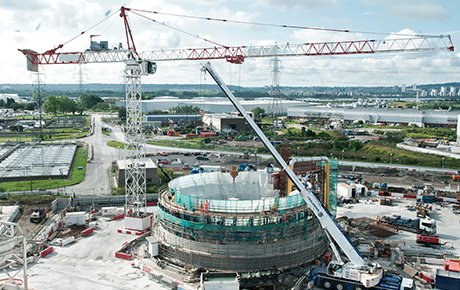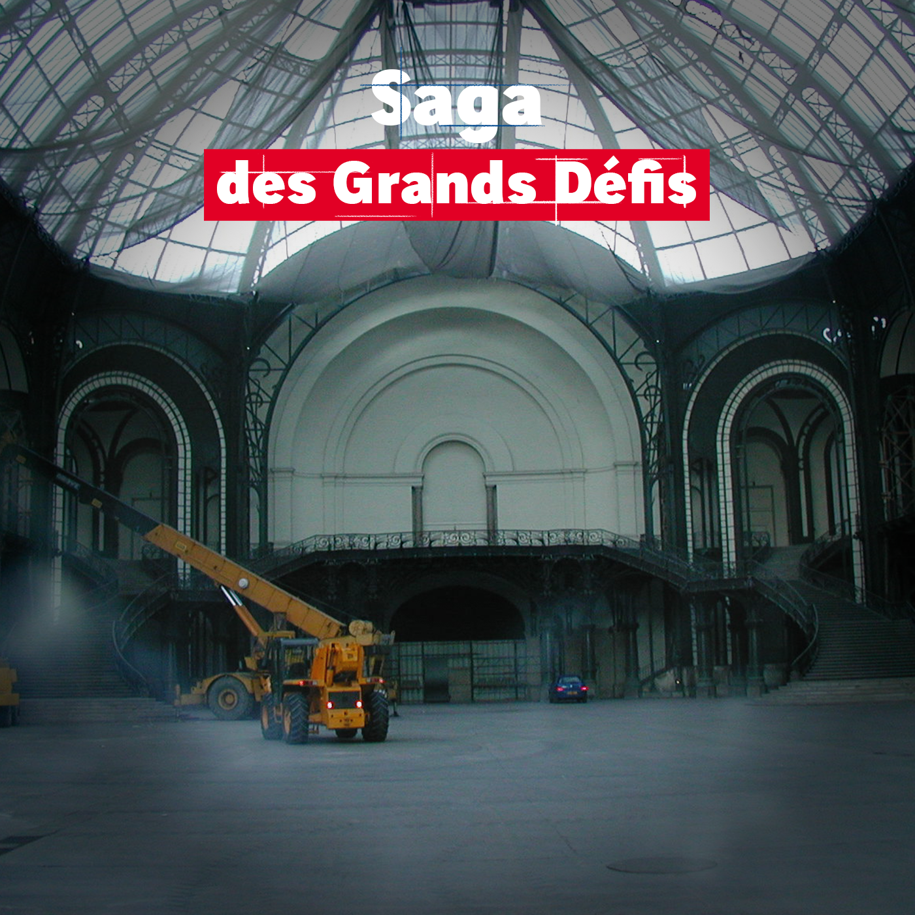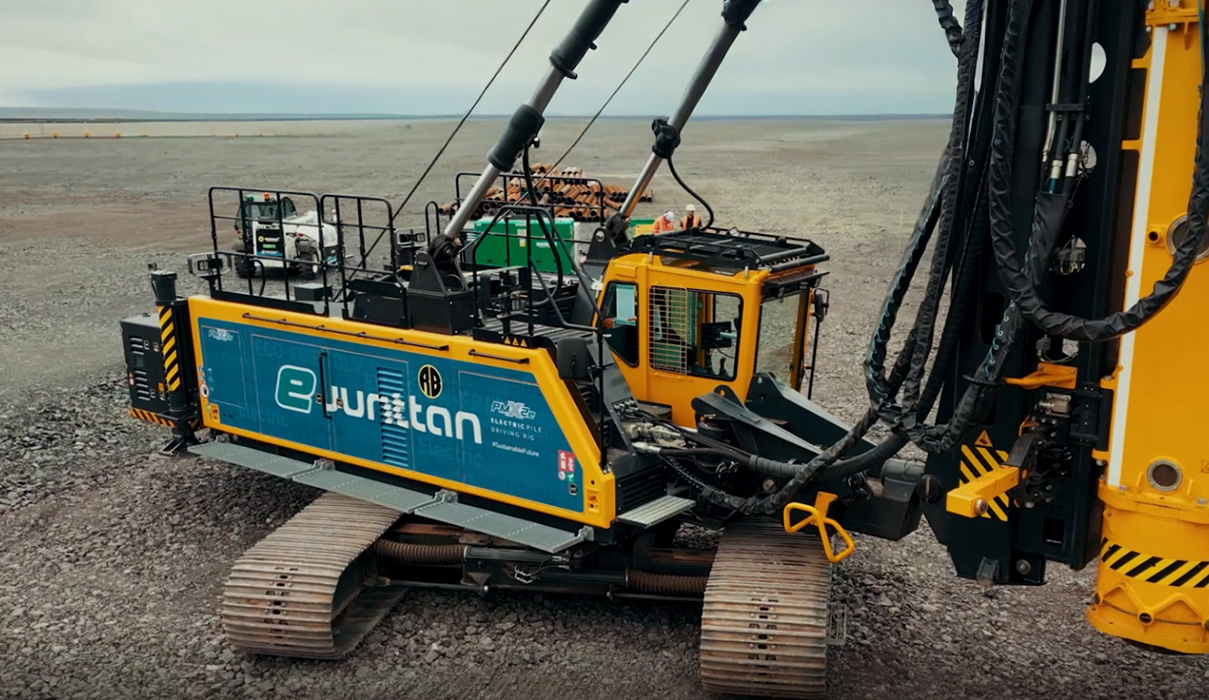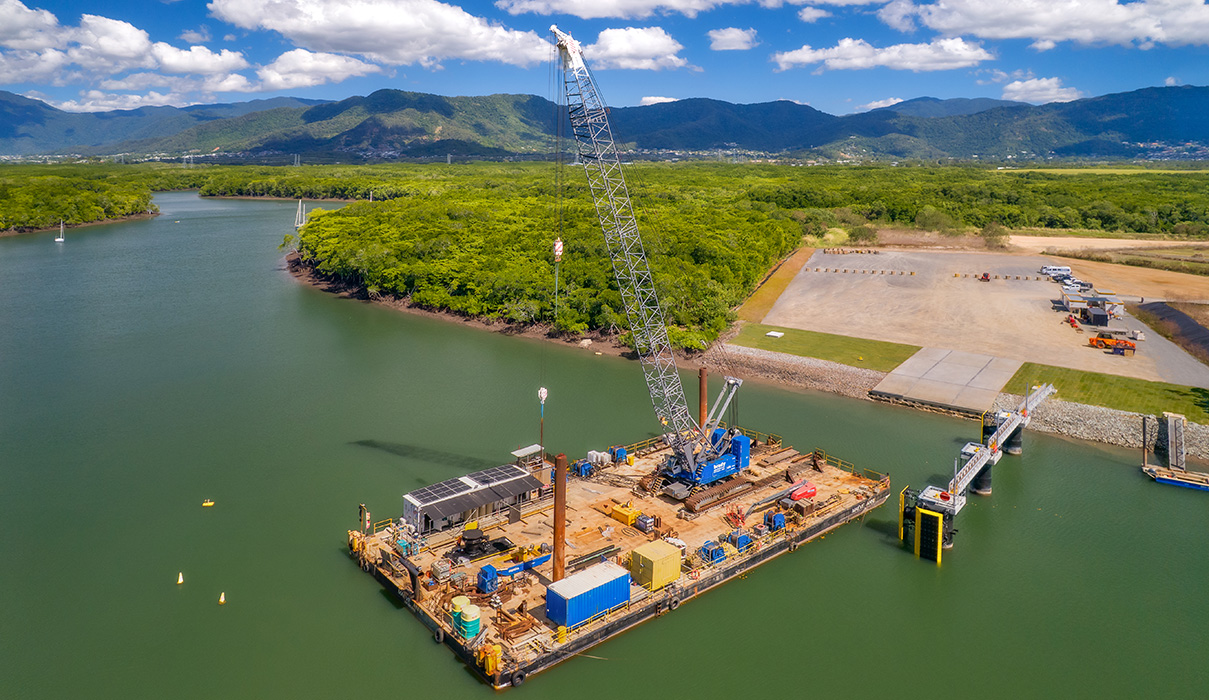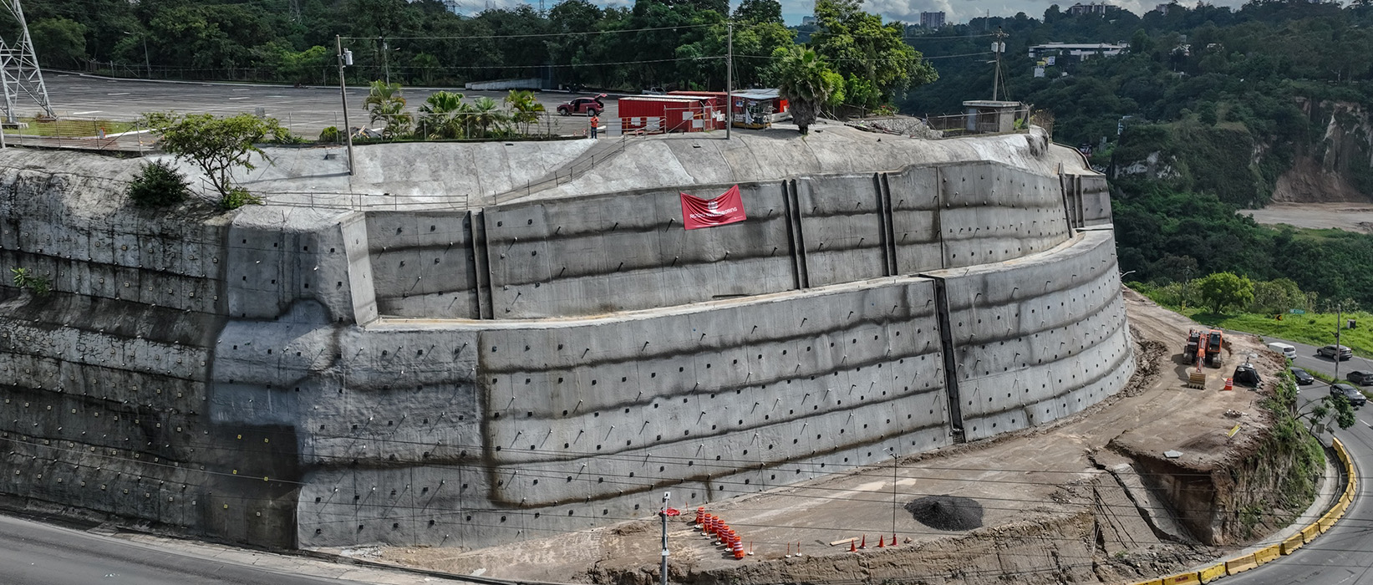Project Description
Context of the project
Located on the beach side of the main highway leading into Abu Dhabi from Dubai, the Al Raha Beach Development Project consists of eight precincts, on an area of 5.2 million square metres.
These precincts will provide residential, commercial, cultural, entertainment and public facilities and will house up to 120,000 residents.
Description of the project
Soletanche Bachy International has been awarded the Design & Construct Contracts for the seawalls and ground improvement on the Eastern Precincts (Khor Al Raha & Al Bandar, Al Seef & Al Wateed).
Our solution
- Diaphragm walls
The quay walls and reclamation were designed to resist 100 year return period waves, mooring forces from large yachts. The diaphragm wall, which is generally designed to cantilever to support an excavation on the seaside, was also designed to cantilever in the opposite direction to support temporary excavations necessary to construct follow on works on the land side.
A site-specific seismic hazard assessment was made to determine the level of risk. Because of the extremely aggressive environment experienced by seawalls in the Middle East a detailed assessment and prediction of the lifespan of the reinforced concrete quay walls was made.
The client’s requirements for a design life of 100 years were demonstrated to be met by an analysis of potential chloride penetrations, measurements of the resistance of the concrete to chloride penetration and appropriate mix design and specification of minimum concrete cover and quality control. Concrete with a 28-day cube strength of 45 MPa was used for the diaphragm walls, which are 1 m to 1.2m thick, at a depth from 14 to 19m.
Diaphragm walls have been equipped with architectural facing panels which go on the front of the quay wall and provide an aesthetic finish to the exposed portion. The precast facing panel is integrated with the diaphragm wall capping beam.
-
Vibrocompaction
The soils to be treated were largely carbonate sands. The deep compaction by vibrocompaction was complemented by surface compaction using impact rollers. The resulting compacted ground profile is acceptance tested by cone penetration tests and zone loading tests.
The project mobilised 4 Hydrofraises, 3 KS hydraulic grabs, 2 mechanical grabs and 8 V23 Vibroflots.
Key figures of the project










